When Henk bought a house in Hartlevale, a suburb of sweet Victorian homes bordering Observatory, they were still living in a house with a view in Higgovale in Cape Town's City Bowl. Hanlie was not to keen on giving up the comfort of living in the city and a view to boot for a house in a neighborhood that is notorious for no views and almost zero natural light. But thanks to clever planning and months of rennovation they now live in possibly the lightest house I have ever encountered in this part of the city.
The walls separating the kitchen from the living room and dining room came down, skylights came in and a wide glass accordian door leads from the dining area into the back garden, resulting in an abundance of natural light streaming into their house, giving it a pleasing and inviting feel.
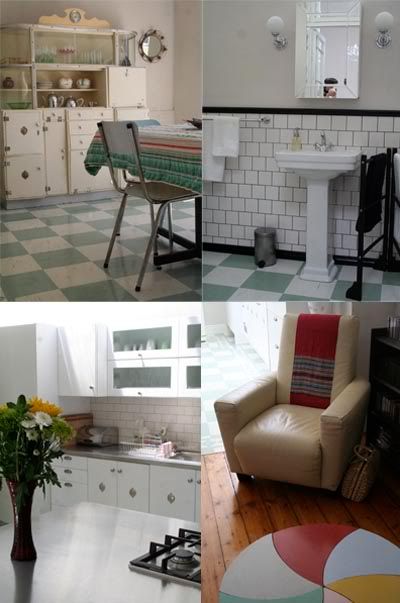 Rooms that should have been dark (clockwise from top left)- the dining room leading to the garden, the Victorian-style en-suite bathroom lit up by ceiling windows and the skylight in the master bedroom, the skylight over the sink in the kitchen allows for maximum sunlight, and the living room whcih woud have been hulled in darkness is everything but (the armchair and puzzle coffee table was inherited from her grandmother's farmhouse).
Rooms that should have been dark (clockwise from top left)- the dining room leading to the garden, the Victorian-style en-suite bathroom lit up by ceiling windows and the skylight in the master bedroom, the skylight over the sink in the kitchen allows for maximum sunlight, and the living room whcih woud have been hulled in darkness is everything but (the armchair and puzzle coffee table was inherited from her grandmother's farmhouse).The kitchen is a fun reflection of a retro farmhouse kitchen, but with some modern conveniences. Separating it from the dining room is a cooking island with gas stove and electric oven and plenty of workspace.
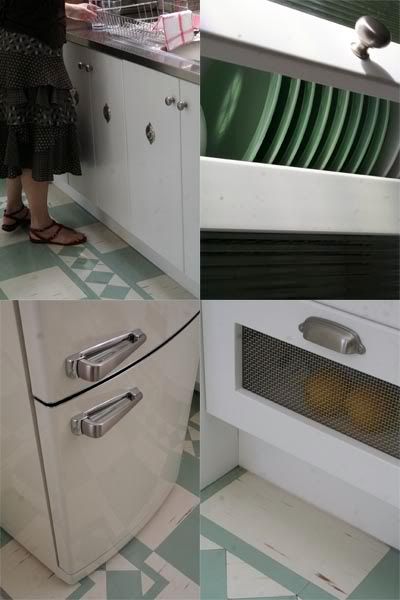 Hanlie, who likes surfaces clean and tidy had four drying racks installed above the sink for items she uses regularly like plates, glasses and cups. The bottom row of kitchen drawers were fitted with screens and are used as vegetable drawers, keeping kitchen clutter to a minimum.
Hanlie, who likes surfaces clean and tidy had four drying racks installed above the sink for items she uses regularly like plates, glasses and cups. The bottom row of kitchen drawers were fitted with screens and are used as vegetable drawers, keeping kitchen clutter to a minimum.
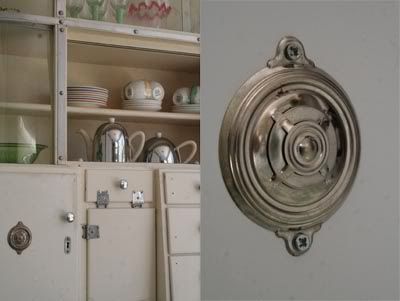 Hanlie's love of vintage and antique furniture, nostalgia harking back to her grandparent’s family farm in the Freestate they used to visit on school holidays as kids, is evident in the furniture and display items in the house. The hutch above was picked up at a second-hand store and now proudly displays other items she inherited from her grandmother like this coffee and tea set. The air vents on the hutch was repeated on the cabinet doors in the kitchen.
Hanlie's love of vintage and antique furniture, nostalgia harking back to her grandparent’s family farm in the Freestate they used to visit on school holidays as kids, is evident in the furniture and display items in the house. The hutch above was picked up at a second-hand store and now proudly displays other items she inherited from her grandmother like this coffee and tea set. The air vents on the hutch was repeated on the cabinet doors in the kitchen.
 The master bedroom, sunny and warm thanks to the skylight, is a fun mix of old and new. The modern headboard and bedside tables are playfully paired with an antique store find bead spread and dresser. The closets, covered with textured floral wallpaper, form the entrance to the en-suite Victorian style bathroom, which compliments the house's original style. The ceramic frog prince is one of two froggie paraphernalia still in her home. Hanlie loves these amphibians and has boxes full of them in storage. She's still debating whether she should allow them into the new home. I say yes! She is also planning a small frog pond in the backyard, which will happen as soon as she convinces Henk to start digging.
The master bedroom, sunny and warm thanks to the skylight, is a fun mix of old and new. The modern headboard and bedside tables are playfully paired with an antique store find bead spread and dresser. The closets, covered with textured floral wallpaper, form the entrance to the en-suite Victorian style bathroom, which compliments the house's original style. The ceramic frog prince is one of two froggie paraphernalia still in her home. Hanlie loves these amphibians and has boxes full of them in storage. She's still debating whether she should allow them into the new home. I say yes! She is also planning a small frog pond in the backyard, which will happen as soon as she convinces Henk to start digging.
Art pieces decorate walls throughout the house and are all from friends like the Marlise Keith above the bed in the master bedroom, the Norman O'Flynn prints (above top-right and bottom-left) and works by Liza Grobler (above top-left and bottom-right).
Asked aboutt he house with the view in Higgovale they gave up Hanlie just shakes her head and says she doesn't miss it for a moment. She has definitely found her home.

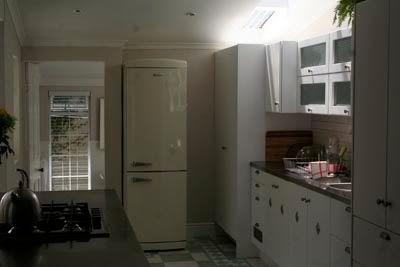
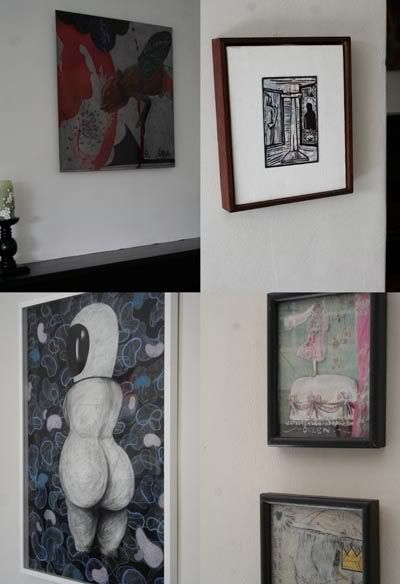
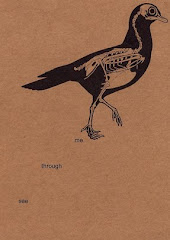
No comments:
Post a Comment